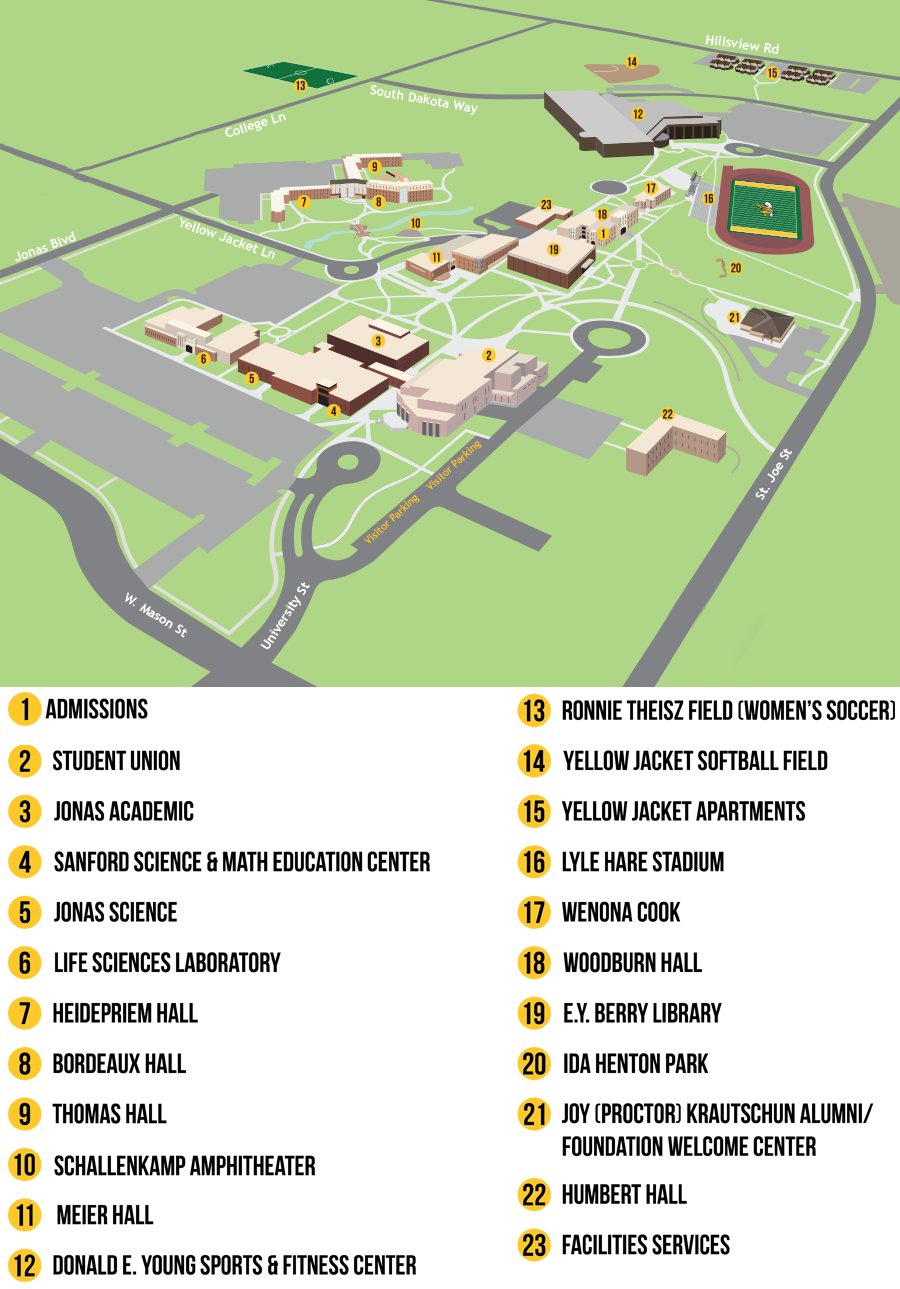THE PEAKS
The Peaks is the three-building complex of Heidepriem Hall, Thomas Hall, and Bordeaux Hall. The three residence halls are joined together by the Lookout Lodge room.
HEIDEPRIEM HALL
Heidepriem Hall, or "Heide" as it is commonly known, is the largest co-ed residence hall on the BHSU campus with room for 154 residents. Residents in Heide often spend their time just hanging out with one another. Heide holds many amenities like the cooking area on the second floor, and the TV lounge and ping-pong table on the first floor. Both places are perfect for spending time with friends. Heide is comprised of two male wings and four female wings, all of which conveniently house their own washers and dryers. Living in Heide will also give you easy access to the Disc Golf course, the large campus green, and beautiful scenery. Whatever your interests are, there is a place for you in Heide. Room sizes for Heidepriem Hall are 14' x 12'.
Individual Room Floor Plan
Heidepriem Hall 1st Floor
Heidepriem Hall 2nd Floor
Heidepriem Hall 3rd Floor
THOMAS HALL
Thomas Hall, or "T-Hall" as it is commonly referred to, is one of the larger co-ed residence halls with a capacity of 152 residents. Thomas Hall is a great place to make any student feel comfortable in the college setting because of the large recreation lounge, study lounge, and TV/movie lounge. Students who live in Thomas have a great experience with all that is offered by their fun and dynamic staff. Thomas Hall will be a staple of your college experience! Room sizes for Thomas Hall are 14' x 12'.
Individual Room Floor Plan
Thomas Hall 1st Floor
Thomas Hall 2nd Floor
Thomas Hall 3rd Floor
HUMBERT HALL
Humbert is conveniently located across the street from the Student Union. This residence hall is a close-knit community building, housing 80+ students. Laundry services are provided on the first floor and the second floor houses a kitchen combined with a TV/Movie lounge area. The ROTC Office and the BHSU Student Food Bank (Supported by the BHSU Honors Program) is also located on the first floor, with a separate outside entrance. Room sizes for Humbert Hall are 14' x 12'.
Individual Room Floor Plan
Humbert Hall 1st Floor
Humbert Hall 2nd Floor
WENONA COOK HALL
Wenona Cook, or “Dub-C” as it is commonly referred to, is BHSU's oldest residence hall. Named after the founder of BHSU's first Art Department and wife of BHSU's first President, Wenona Cook personifies the historic beauty of our campus. Residents of Wenona Cook enjoy very close proximity to Lyle Hare Stadium and many other great areas on the BHSU campus. The average room size for Wenona Cook Hall is 14' x 19'.
Individual Room Floor Plan
Wenona Cook Hall 2nd Floor
Wenona Cook Hall 3rd Floor
Wenona Cook Hall 4th Floor
What we offer in the residence halls:
- LIVE-ON REQUIREMENT: All students within two years of their high school graduation date are required to live on campus. See Residence Life Staff for possible exceptions.
- INTERNET CONNECTION IN ROOMS: Each room is equipped with high-speed internet (Wireless and Ethernet) at no additional charge. The Residence Life Network (BHSU Secure) is an internet service that provides a reliable connection for students in the residence halls and campus suites. In order to connect to BHSU Secure, users must meet minimum system requirements. Requirements are enforced by a system called Clean Access Agent that checks for anti-virus, patches, and other security-related updates. For more info please visit the Student Recommended Computer Specs webpage.
- CABLE TV: Bring your own television to access expanded basic cable that is available in each room. Digital cable boxes and remote controls are supplied, but please bring your own coaxial cable for standard channels or an HDMI cord for the came channels in HD.
- LAUNDRY: Each residence hall has washers and dryers available for students. You can pay for laundry with either your Buzz card or change.
- KITCHENETTES: Every Residence Hall is equipped with a kitchenette area that includes a stove, refrigerator, microwave, and sink.
- TV/DVD: In the lobby areas of each Residence Hall there is a TV and DVD that is available for resident use. (50' Full HD Flatscreen)
| Furniture Measurements |
| 3 Drawer Dresser |
37" x 30" |
| Twin Bed (extra-long sheets) |
79" long |
| Window (for curtains) |
45" x 56" |
| Wardrobe w/ Overhead Storage - Wenona Cook, Heidepriem & Thomas |
34" x 65" |
| Shared Closet - Humbert |
|
All rooms have (per person):
- 3 drawer dresser
- Sink (shared)
- Twin Bed (extra long)
- Wooden Chair
- Desk
- Wardrobe with Overhead Storage
***Humbert - Shared Closet w/ Overhead Storage
APARTMENT STYLE LIVING
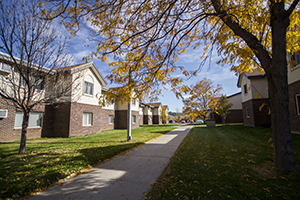 The Yellow Jacket Apartments are the perfect option for students over the age of 19 who need a little more privacy but still want to stay connected to the exciting environment of campus living. Living in the suites does work to fulfill the two-year live-on requirement. There is a focus on sustainability at the Yellow Jacket Apartments. Our programs encourage residents to make eco-friendly choices.
The Yellow Jacket Apartments are the perfect option for students over the age of 19 who need a little more privacy but still want to stay connected to the exciting environment of campus living. Living in the suites does work to fulfill the two-year live-on requirement. There is a focus on sustainability at the Yellow Jacket Apartments. Our programs encourage residents to make eco-friendly choices.
The Set Up:
There are eight buildings (one of which is set aside for family housing), and each building is comprised of eight suites. Every suite is set up to house three students: one in the single bedroom and two in the double bedroom. The living room and kitchen area are open to each other, giving a spacious feel to the living space. The three roommates share a generously sized bathroom. There is a laundry room located in each building. All suites are furnished with a couch, beds, dressers, an air-conditioner, and a full kitchen. Suites designed for students with disabilities are available.
Each suite has 648 square feet of living space and is heated with thermostatic-controlled hot water heat. The rooms are carpeted, except for the kitchen area and bathroom. The single bedroom is approximately 11'3" x 10' with a small closet, and the double bedroom is 11' x 12' plus a walk-in closet. The living room is 13'6" wide. Parking spaces are conveniently located. Annual parking permits are required. No boats, campers, trailers, etc., will be allowed in the parking lot.
Individual Apartment Floor Plan
Yellow Jacket Apartments 1st Floor (A, C, E, G)
Yellow Jacket Apartments 2nd Floor (A, C, E, G)
Yellow Jacket Apartments 1st Floor (B, D, F, H)
Yello Jacket Apartments 2nd Floor (B, D, F, H)
What to look forward to:
- A community space built with sustainable products in mind. Residents will be able to enjoy: A large-screen television with Wii and DVD player, study space, staff office, and comfy seating.
- Block Parties and Community Dinners
- Community Garden
- Outdoor Programming
- Homecoming float/parade prep
- Holiday Extravaganza
FAMILY/FACULTY/STAFF HOUSING
Getting to know the Yellow Jacket Apartments:
The Yellow Jacket Apartments provide housing for families, faculty, and staff of Black Hills State University and married students. These apartments are unfurnished, BHSU does provide an electric stove, refrigerator, and air conditioner. Two apartments for individuals with disabilities are available. Laundry facilities are located on the lower level of each building. Pets are NOT allowed.
Apartment Complex:
Each apartment has 648 square feet of living space and is heated with thermostatic-controlled hot water heat. The rooms are carpeted, except for the kitchen area and bathroom. Bedroom #1 is approximately 11'3" x 10', and bedroom #2 is 11' x 12'. The living room is 13'6" wide. Parking spaces are conveniently located. Annual parking permits are required. No boats, campers, trailers, etc., will be allowed in the parking lot.
Floor Plan
Application Procedure:
To qualify for housing at the University Apartments, you and/or a residing family member must be:
- 19 years or older and a student, staff, or faculty of the University
- Enrolled in at least 6 credit hours, (staff and faculty are exempt from this requirement) and
- Good financial standing with the University
Security Deposit:
A security deposit of $250 is required to reserve an apartment. it will be held as long as you are a resident in an apartment to cover damage or forfeiture. If a request for cancellation of the apartment is not received 30 days prior to the commencement of the lease, the deposit will be forfeited.
Lease Agreement:
Lease agreements are required and all adults are required to sign. In the event there is a change in roommates from the original lease, a new lease must be signed. Rent for the first month is due when you check in, and thereafter on the first of each month (for 12-month lease) or on the 15th of each month (for 9-month lease). Rent includes heat, electricity, water, sewer, garbage, internet, cable and local phone service. Late fees of $3 per day for unpaid rent is assessed.
Application Restriction:
Priority for assigning apartments will be for BHSU students who are either a single parent and/or married couples. If married only one of the married couple is required to attend BHSU. All eligibility requirements must be verified prior to the commencement of the lease.
For an application for the apartments please contact: Black Hills State University, Residence Life, 1200 University Street, Unit 9100, Spearfish, SD 57799-9100, 605.642.6464.
APPLY FOR FAMILY/FACULTY/STAFF HOUSING

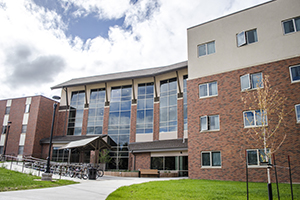
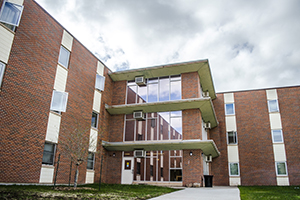
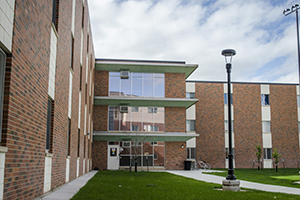
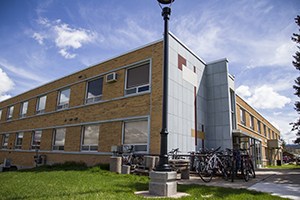
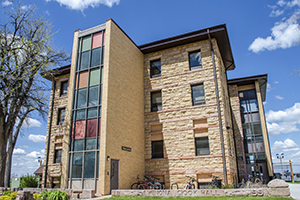
 The Yellow Jacket Apartments are the perfect option for students over the age of 19 who need a little more privacy but still want to stay connected to the exciting environment of campus living. Living in the suites does work to fulfill the two-year live-on requirement. There is a focus on sustainability at the Yellow Jacket Apartments. Our programs encourage residents to make eco-friendly choices.
The Yellow Jacket Apartments are the perfect option for students over the age of 19 who need a little more privacy but still want to stay connected to the exciting environment of campus living. Living in the suites does work to fulfill the two-year live-on requirement. There is a focus on sustainability at the Yellow Jacket Apartments. Our programs encourage residents to make eco-friendly choices.