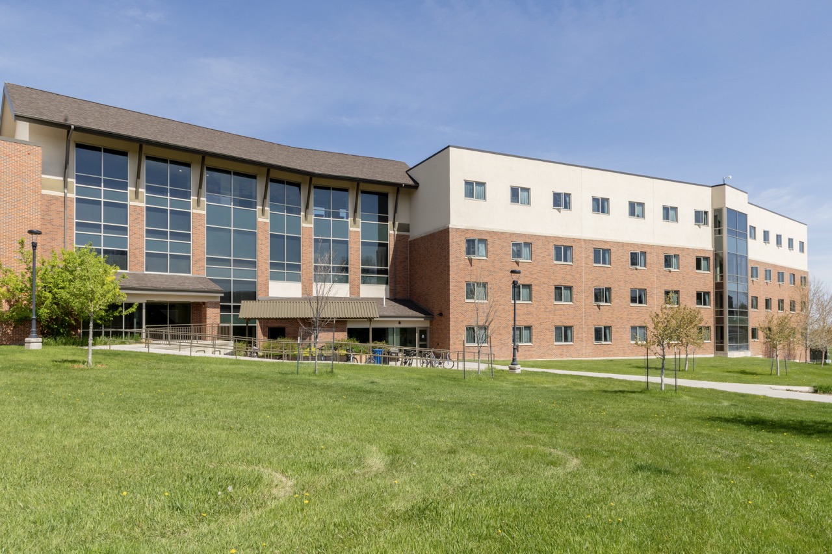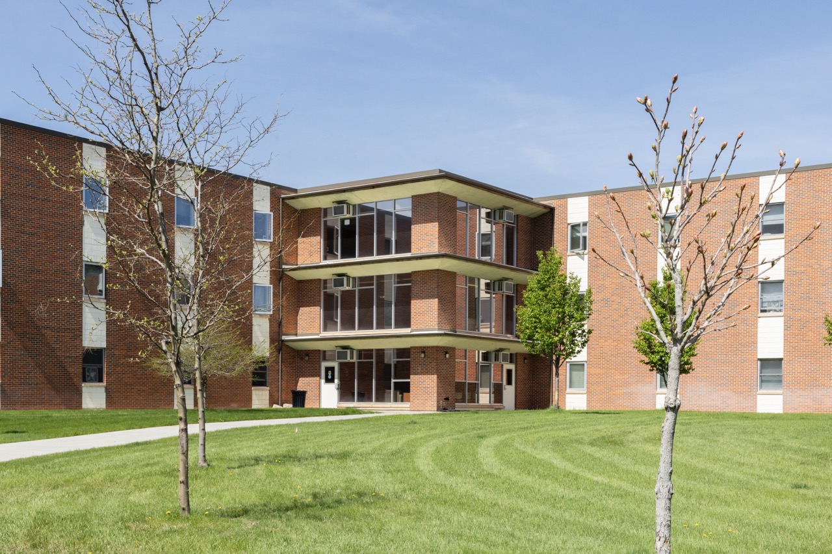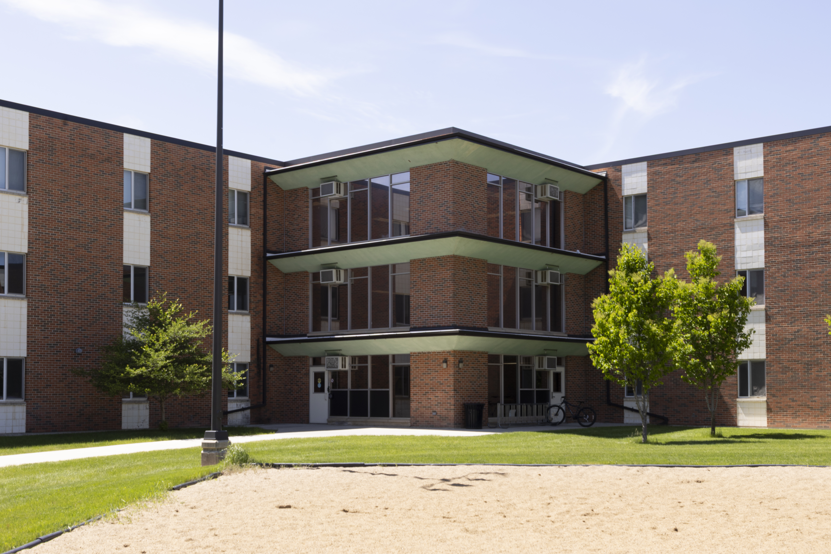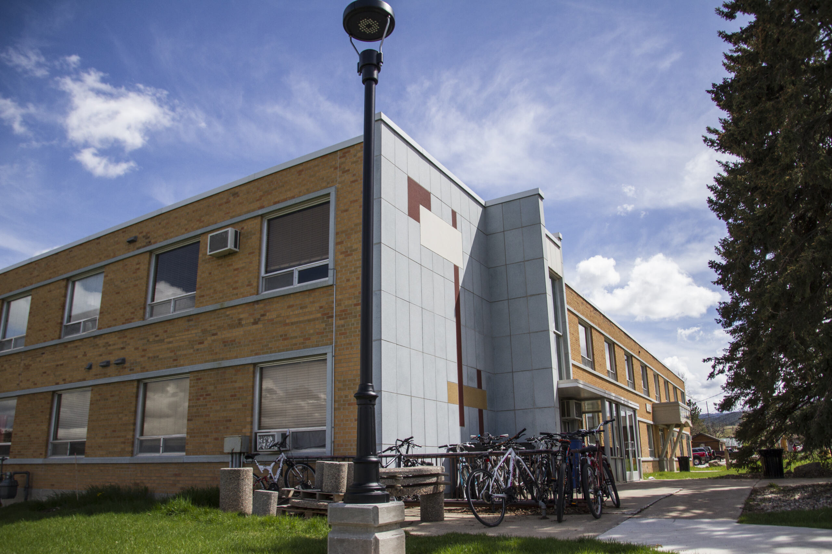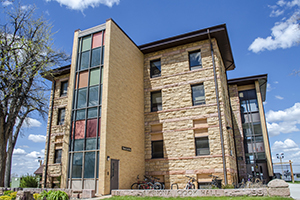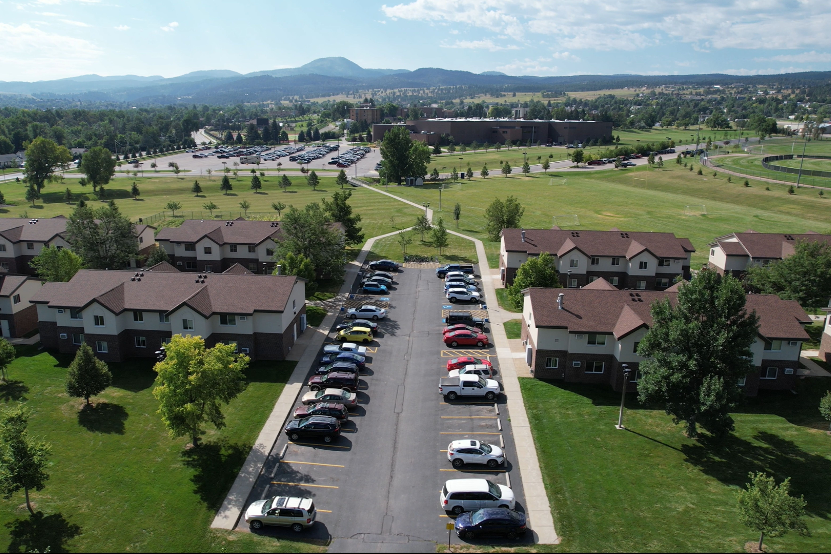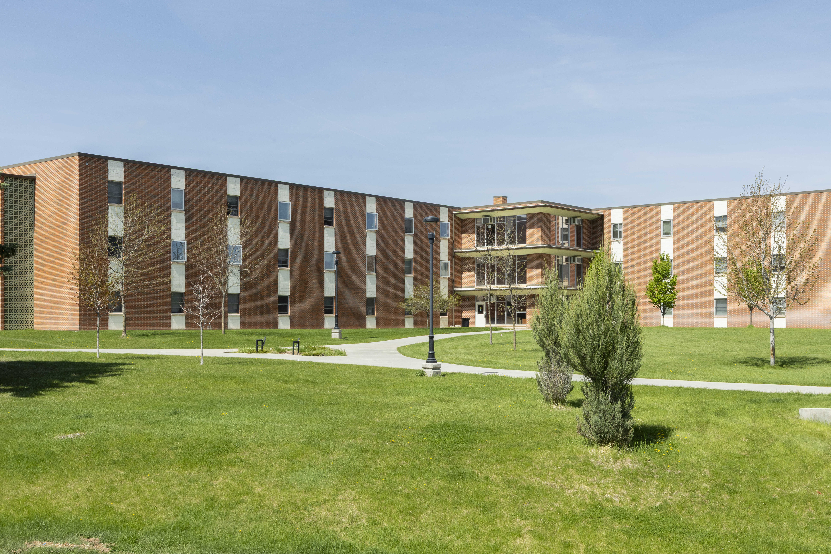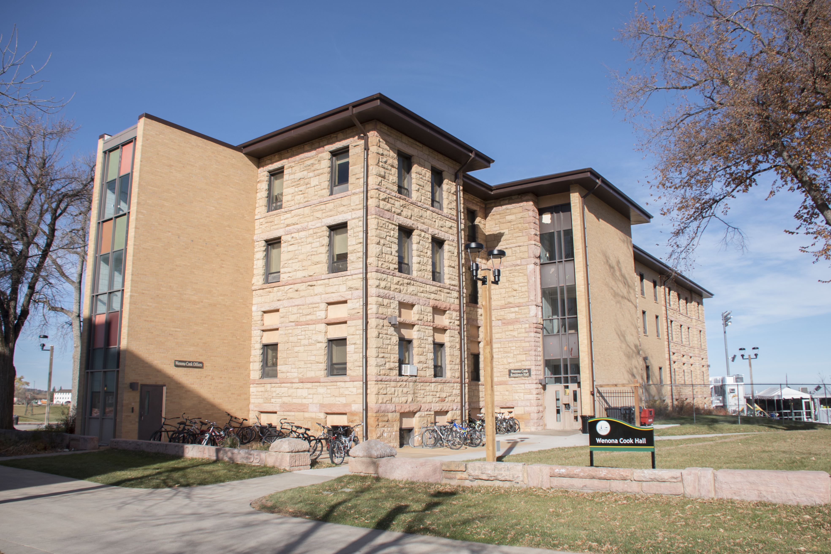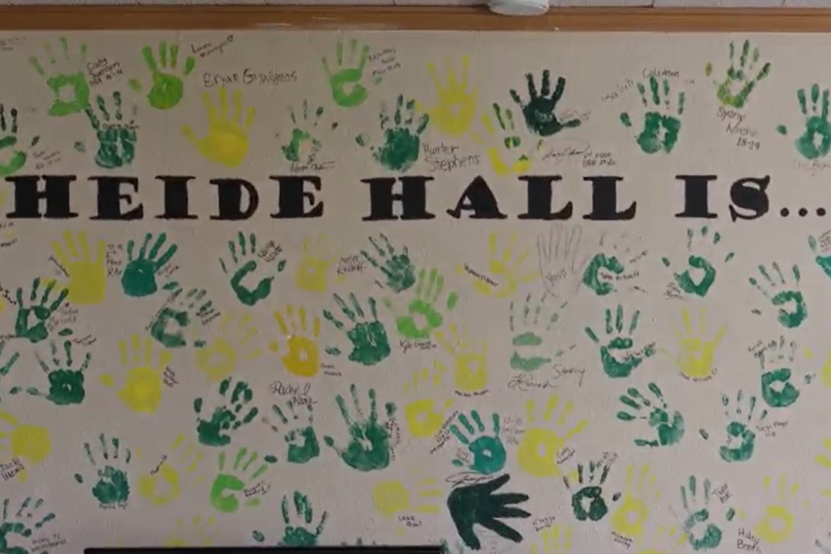West Complex
The West Complex, commonly called The Peaks, is the three-building complex of Heidepriem Hall, Thomas Hall, and Bordeaux Hall. The three residence halls are joined together by the Lookout Lodge room. Boardeaux Hall allows for elevator access to all levels of The Peaks triplex.











